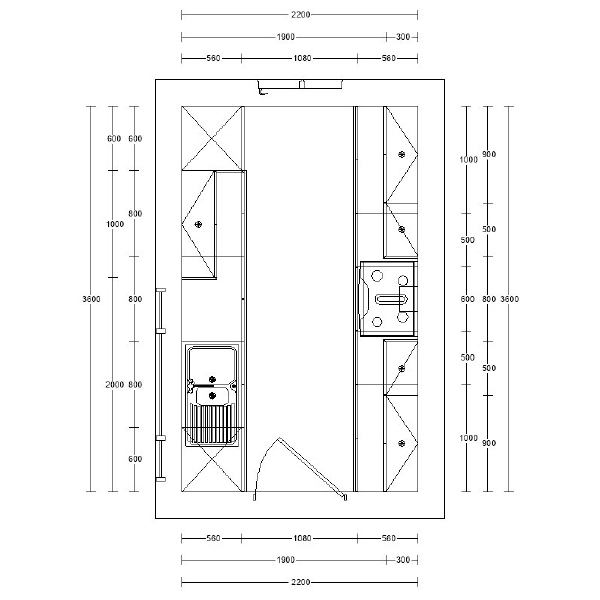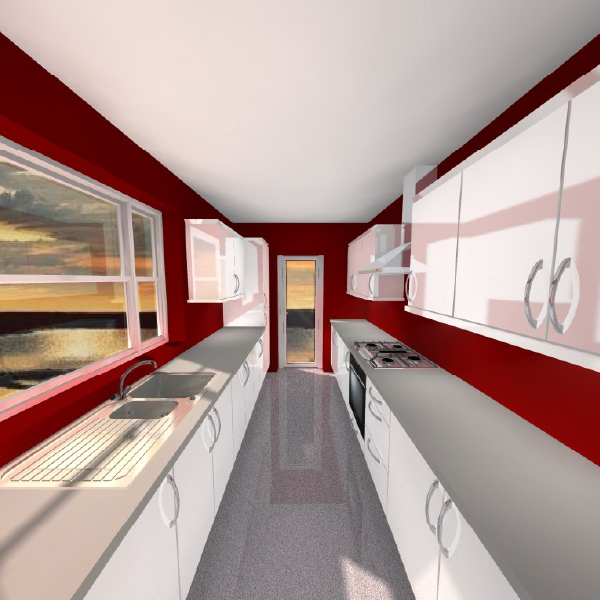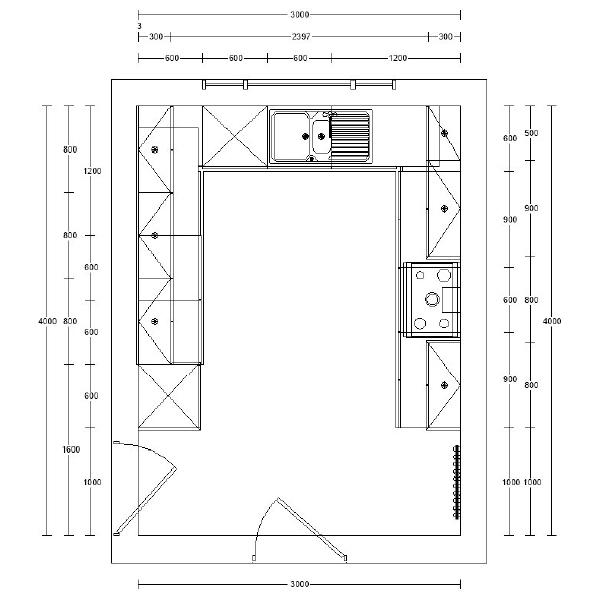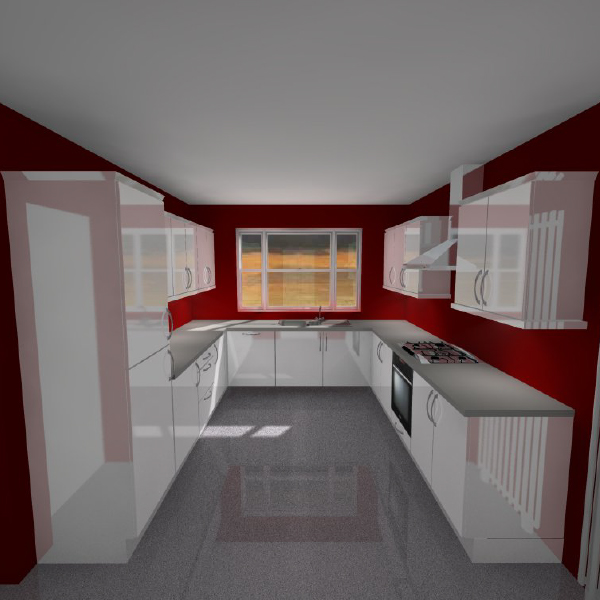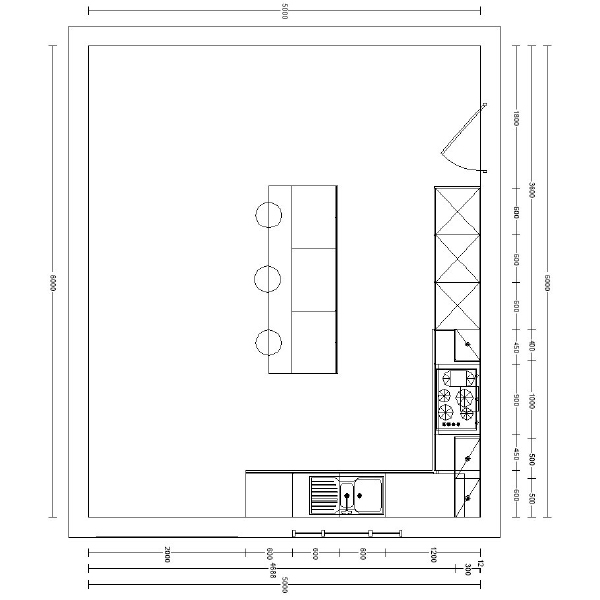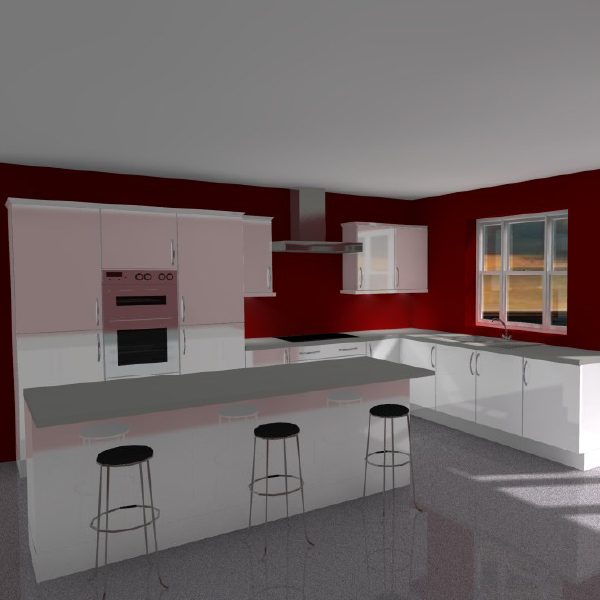Kitchen Designs & Layouts
During the design phase, we provide you with innovative layouts and smart storage solutions. You’ll benefit from our personalised service, characterised by extensive communication and dedication to assisting you in making informed decisions. This ranges from guiding you on kitchen installation costs to suit your budget, to ensuring that the layout is both functional and visually appealing.
We take pride in forging lasting relationships with our clients, many of whom return for additional projects and gladly recommend our services to others. We offer a diverse selection of doors, accessories, and worktops. Furthermore, we can supply your preferred appliances, freeing you from any delivery hassles, and we’ll coordinate all plumbing and electrical work seamlessly.
Galley kitchen
VIVO WHITE GLOSS/MATT – RANGE
Included:
1 x Larder unit
5 x Double base units
2 x Single base units
1 x Drawer unit
3 x Double wall units
2 x Single wall units
3 x Worktops
Plinths, cornice and end panels
U Shaped kitchen
VIVO WHITE GLOSS/MATT – RANGE
1 x Larder unit
2 x Corner base units
2 x Double base units
3 x Single base units
1 x Drawer unit
5 x Double wall units
1 x Single wall unit
3 x Worktops
Plinths, cornice and end panels
L Shaped Kitchen
VIVO WHITE GLOSS/MATT – RANGE
3 x Larder units
3 x Double base units
5 x Single base units
1 x Corner base unit
1 x Drawer unit
1 x Double wall unit
1 x Single wall unit
3 x Worktops
Plinths, cornice and end panels
Book a Free consultation
Complete the form and a member of the team will be in touch to arrange your FREE consultation.
